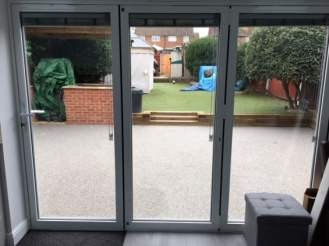top of page
This residential project involved extensive structural modifications and internal upgrades. Key works included foundation excavation, new drainage systems, and brickwork construction up to the roof level. The project featured roof restructuring, window and door installations, and interior enhancements such as new partitions, electrical systems, and kitchen and bathroom fittings. Final touches included flooring, dry lining, and external landscaping to create a fully refreshed living space.
Project Stats
Programme
4 Months
Total Cost
£73,076.00
Cost Metric
£130.49/ft²
GIA
Key Facts
Bungalow modernization
Open-plan layout
Energy efficiency upgrade
Property Location
Swanley, UK
bottom of page
.png)







